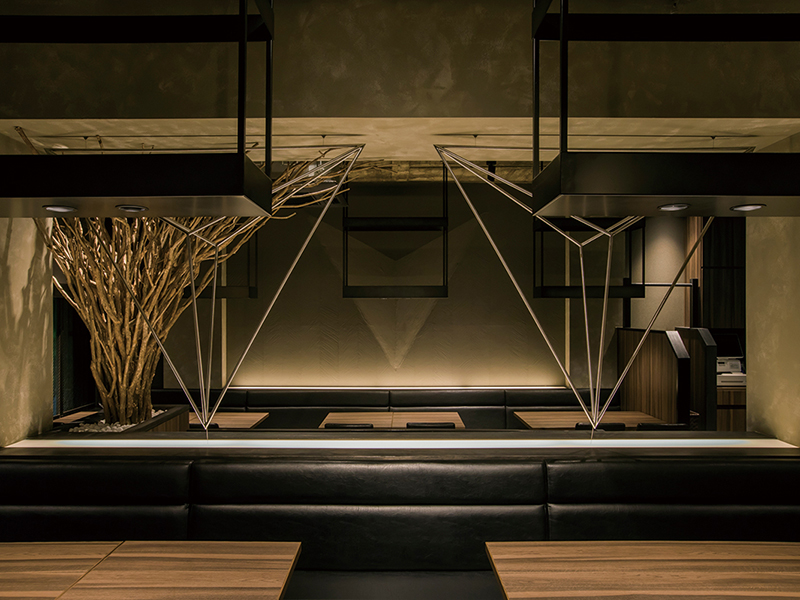
© TO, All Rights Reserved.
TO Co., Ltd. is an architectural design office based in Nagoya City, Aichi Prefecture, Japan, and New York, USA. We primarily undertake spatial and product design for commercial facilities such as stores and offices. We accept requests from all over the world.
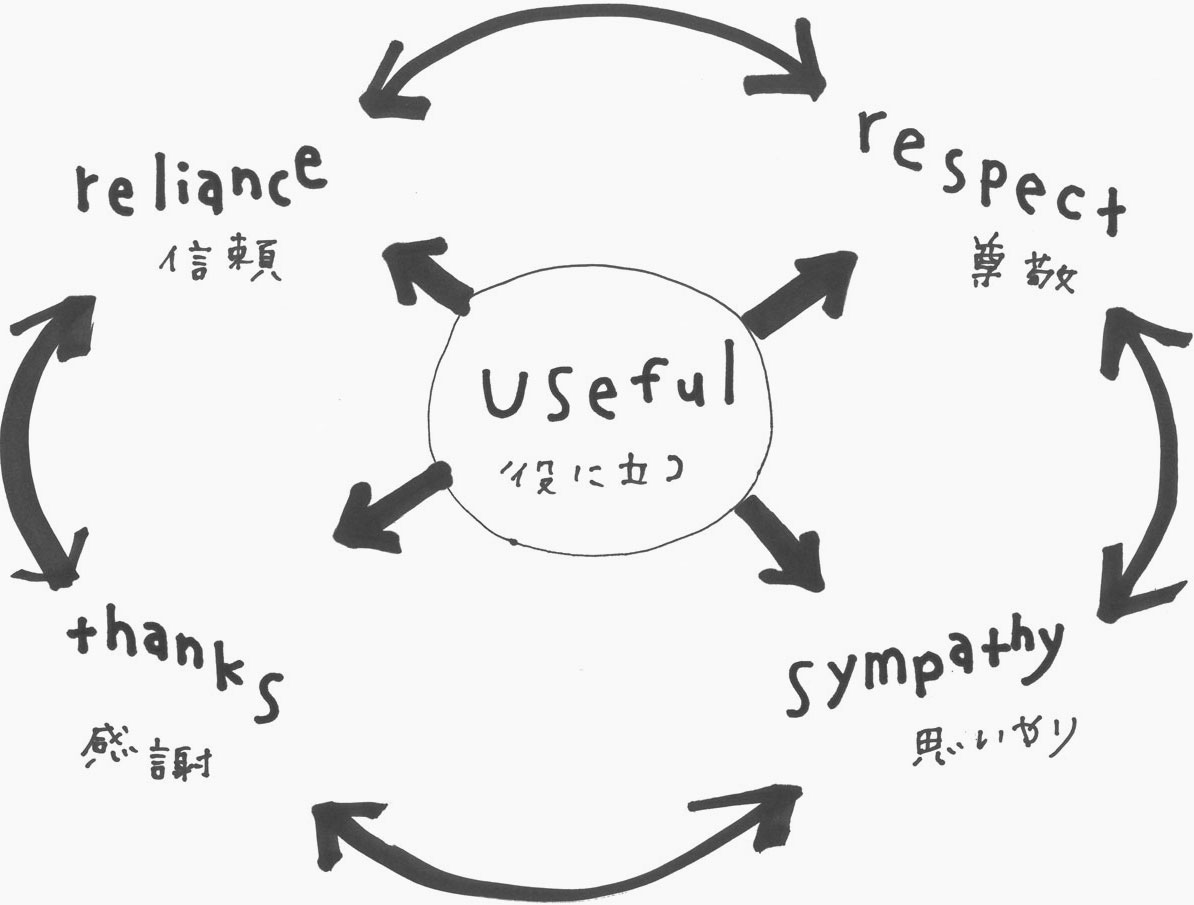
In 2010, we established “TO” with “connection” in our minds.Thanks to the various supports we received, the thought of “being useful” was added onto our principles.
As a company which deals with a nonmaterialistic factor called “designs” and also as a single person who made these two thoughts into formations, “empathy” built up among the people we had been working with.
We, as members of TO, will continue to become a company who designs with these two concepts, build further empathy, and truly understand others’ needs.
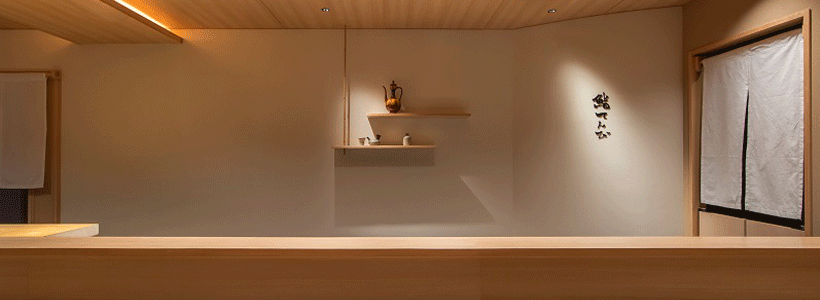
Our Vision: Supporting the Continuation of Traditional Techniques and Culture in Japan.
In Japan, there are many craftsmen who possess traditional techniques. However, in recent times, craftsmen with good traditional techniques and unique skills have been exposed to successor problems and economic challenges.
In our company, we have designed the concept of each project to fit traditional techniques and incorporated them in a way that can be appreciated by our customers, allowing these techniques to become more familiar and accessible.
This has resulted in added value for our clients and increased recognition of traditional techniques.
To continue this trend into the next generation, we are committed to promoting this business.
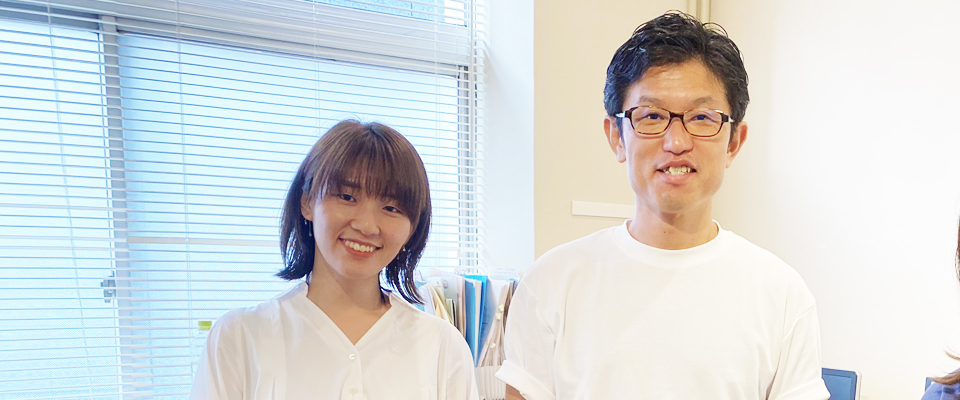
1: Production Services: Planning of Land and Building Usage
In the preliminary stage of design, we visit the site for inspection and formulate plans while imagining the atmosphere of the area and the image of its users. We organize a team according to the created plan and push the project forward.
2: Design and Planning Services: Architecture & Interior Planning, Design, and Supervision
We conduct design, planning, and supervisory work for buildings. Considering the end-users of the building (customers or employees), and thinking ahead for our clients (building owners) during the design phase, we create spatial designs that balance functionality and aesthetic.
3: Branding Services: Planning and Creating Branding Tools
We perform services that enrich what our clients want to express, such as art direction, logo design, key visual development, uniform design, etc. According to the concept, we select tools for expression and perform design work. This creates a sense of unity among people, objects, and ambiance, sublimating into a store that is chosen by customers.
4: Product Planning and Development Services: Product Design and Production
We work on the development of new products and the image improvement of existing products, such as product packaging, furniture, tables, chairs, fixtures, lighting, custom building materials, fabrics, sculptures, paintings, etc.
5: After Maintenance
We accept consultations regarding various troubles and challenges related to the stores of the customers we have worked with.
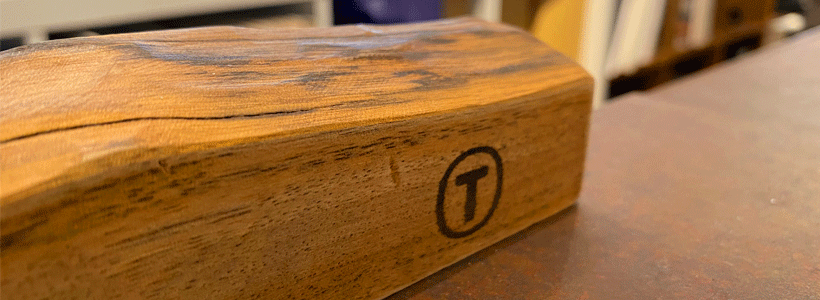
We provide store designs that utilize traditional Japanese craftsmanship. By combining Japanese traditional techniques and modern design concepts, we create new design values that align with the client's image.
Design using traditional craftsmanship not only provides a comfortable space for customers but also bestows cultural value to the space.
Japan possesses numerous traditional techniques. Many of these techniques, which have been passed down through generations, face potential extinction due to issues such as a lack of successors and economic reasons.
This critical situation must be addressed. There are fixed concepts in the techniques cultivated so far. While protecting what is valuable in them, we will create new ways of communicating them with our ideas.
The peculiar sight of empty streets during the COVID-19 pandemic was something we all witnessed. Within this context, a polarization has emerged between "businesses that can continue" and "businesses that have had to close," leading to a transformation of our urban landscape.
As a result of changes in people's behaviors, store development is also undergoing a period of transformation. To achieve sustainability, it is essential to consider store designs that are filled with the uniqueness reflecting our clients' visions and incorporate a marketing perspective. We are committed to putting these principles into practice and creating sustainable store designs.
On the ground floor of the store, there was a need to differentiate it from neighboring establishments. To achieve this, we created an icon of the "large ginkgo tree" and positioned it in a way that not only indicated the store's location but also served as a symbol of the large ginkgo tree.
The lattice created using "〇" and "ー" symbols installed throughout the entire hall is truly impressive. When GRC Company (manufacturers of Romanée-Conti, the finest wine) exports their highest-grade Romanée-Conti wine to the world, they apply numbering to the wooden crates. In this numbering system, Romanée-Conti is designated as "1010."
Upon entering the entrance, turn left. At the end of the path, there is a counter seat with a gabled roof, and there is a hanging lantern. Turning further right from there leads to bench seating. Taking a left turn partway there, you find another counter seating at the very back of the store. The flow through the store is designed to feel like walking through the streets of a castle town.
The rank of a sushi restaurant is said to be determined by its counter, indicating its utmost importance. Capturing the master chef's dedication to authenticity, we chose Kiso Hinoki cypress, aged 400 years, for the counter material. We traveled to the remote mountains of Gifu Prefecture for the selection
The client expressed a desire to create two private rooms. What we proposed was an atmosphere akin to an upscale hotel. Upon entering the room, there is a raised table that can seat up to 8 people, and a sofa placed slightly away where one can view the table seating area. This space is illuminated by original design pendant lights and bracket lights (wall-mounted). Separating these two rooms is a Fusuma (sliding door). The pattern on it was drawn by a pattern artist from Nishijin-ori in Kyoto, specifically for the Fusuma
To create a passageway (flow) to the treatment rooms reminiscent of a corridor in a hot spring inn, we laid out the plan alongside the exterior windows of the building. Consequently, arranging the treatment rooms on the inside was necessary, which could potentially create a feeling of pressure. Therefore, a "Tsuboniwa" (a small courtyard) was placed in the center of the salon, and the plan was made so that this garden could be admired from each treatment room
TO Inc.
CEO & Lead Designer:Hiroki Nishiguchi
Nagoya Head Office:
Hioki Bld.bekkan4F-B, Nisikumeieki2-34-22, Meieki, Nagoya Shi Nishi Ku, Aichi Ken, 451-0045, Japan
TEL +81-52-414-4224
New York Office:
74 West 68th Street Apt.4AB, New York, NY 10023
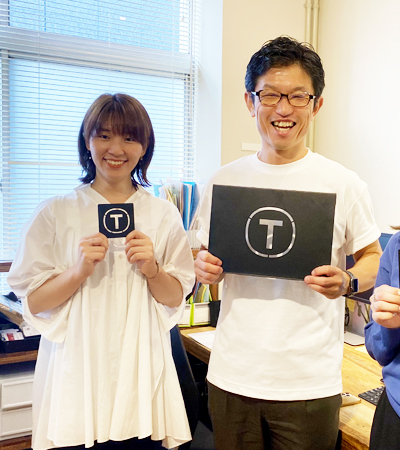
Please feel free to contact us through our inquiry form.